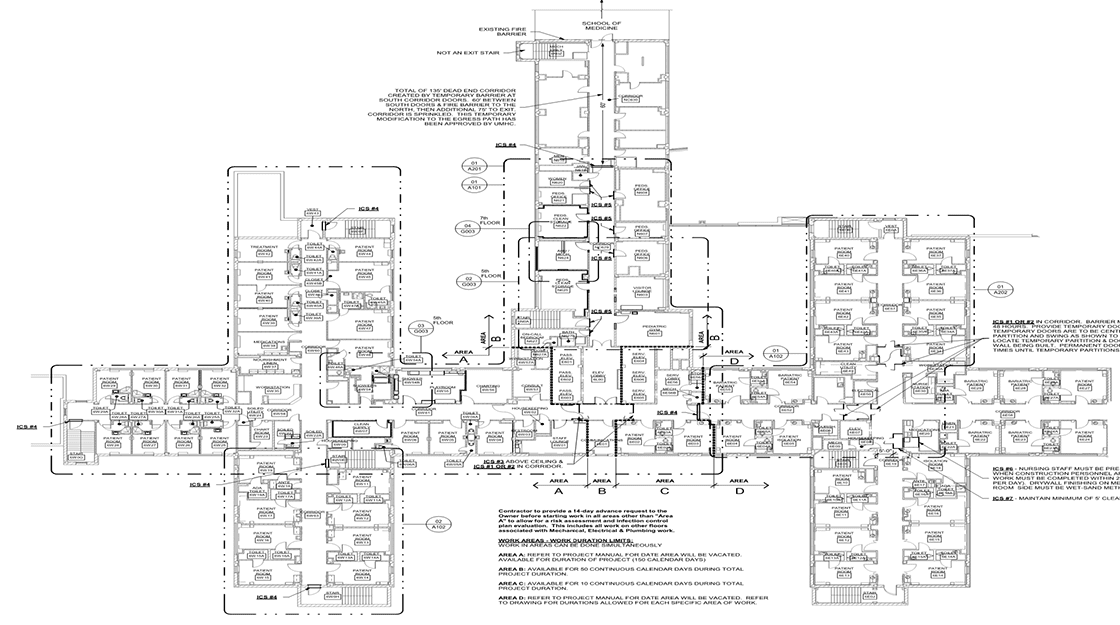 Back to
Back to
Project entailed renovating the 6th floor pediatrics. The 17,200 square foot renovation included updating finishes in patient rooms, new treatment room, relocating staff lounge, new supply room, new playroom, charting space, consult room, patient gym and additional nursing station. Also included was associated demolition, electrical, mechanical, and plumbing work.