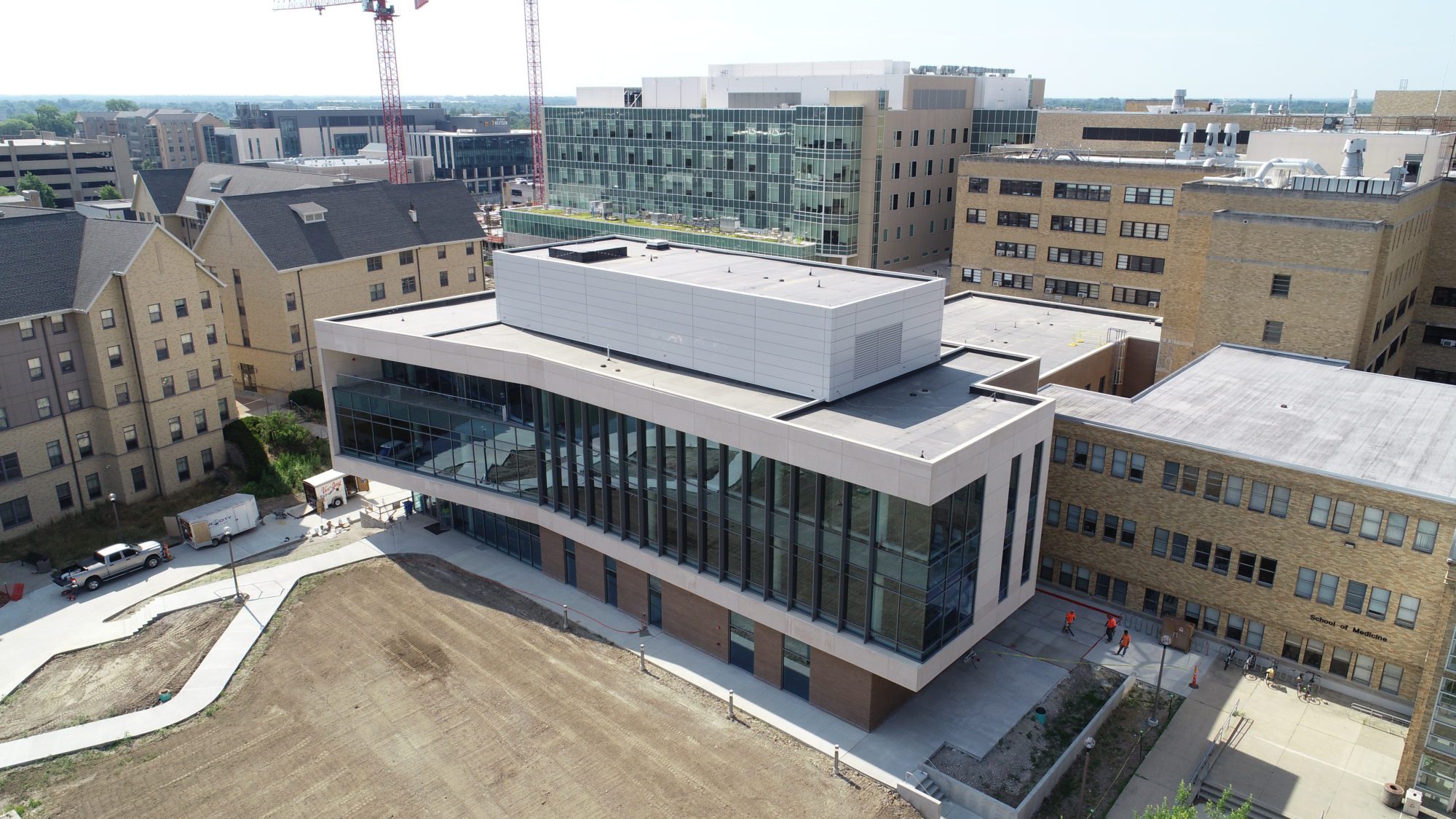 Back to
Back toColumbia, MO

The MU Sinclair School of Nursing project consisted of completely demolishing the existing 3-1/2 story concrete and masonry structure built in 1978-79 and replacing it with a brand new 60,000 SF steel structured building. The interior is home to state of the art simulation labs, mock hospital rooms, and class rooms for the students, as well as offices for the SSON staff and, professors, and the Dean. The space also includes several shell spaces for future growth. The exterior is comprised of precast stone panels, brick masonry, glass curtain walls, and metal panels. It also boasts extensive planter boxes and landscaping wrapped around the building.
The project also included the installation of a new water main, the construction a short steam tunnel, and the replacement of an existing fire lane that serves the north half of the School of Medicine and the School of Nursing.