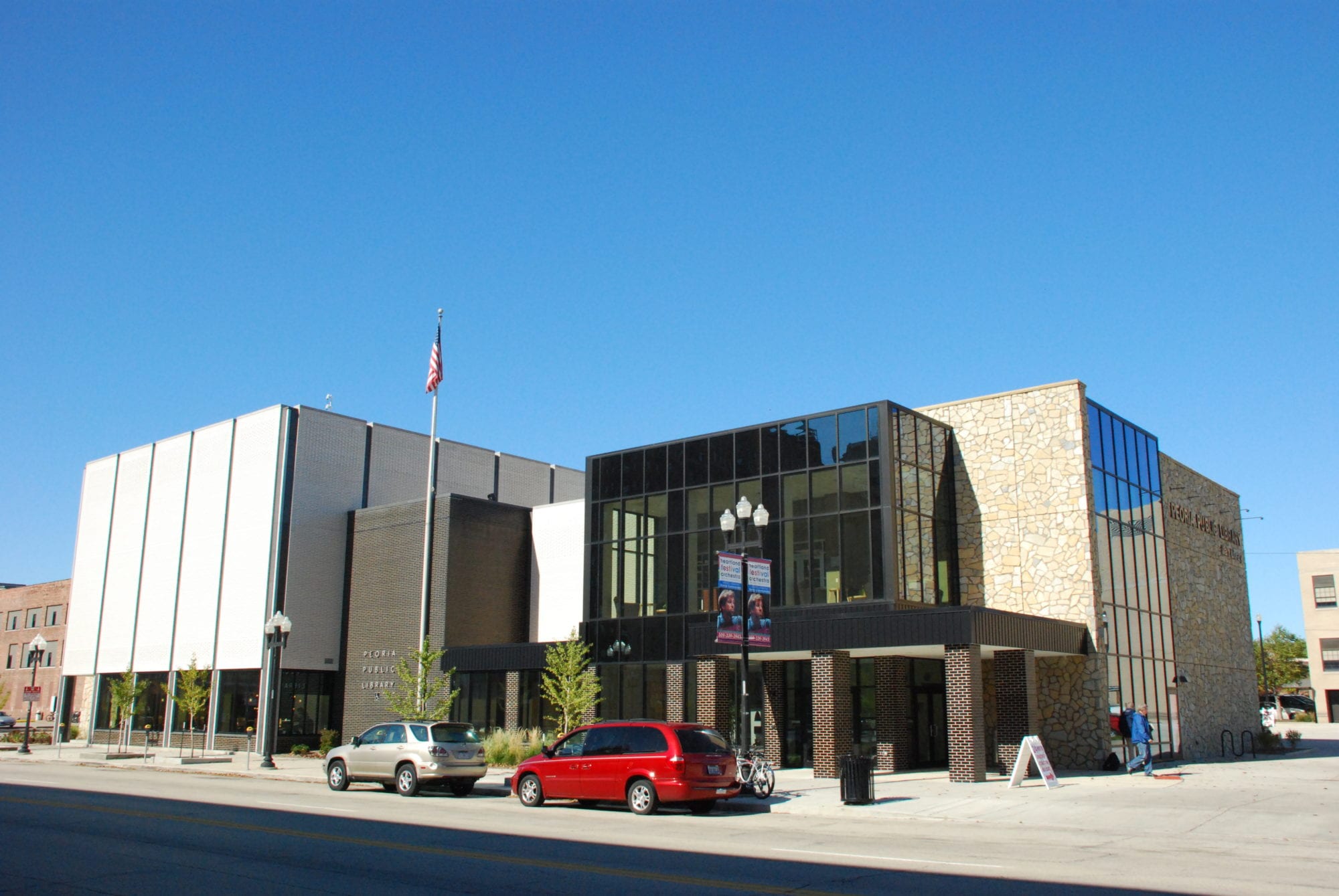 Back to
Back to
The Peoria Public Library’s Main Street Branch has undergone extensive renovations, transforming the existing facility into a modernized space designed for the future. The updates include opening up the building to maximize natural light, relocating the main entrance to a newly constructed stair tower, and implementing a contemporary library system. Notable design enhancements feature a skylight and a light well that spans all four floors, ensuring natural light reaches even the two basement levels.
“During the past three years, I have worked on almost a daily basis with River City Construction the Construction Manager at Risk for our $28 million dollar construction program for the Peoria Public Library. We had five complicated projects at five separate locations; these projects came in on time and within budget – quite an accomplishment for our taxpayers. These were five different and distinct projects with each having unique challenges River City Construction guided the Peoria Public Library Board to an exceptionally successful result.”
Linda Daley, PPL Building Committee