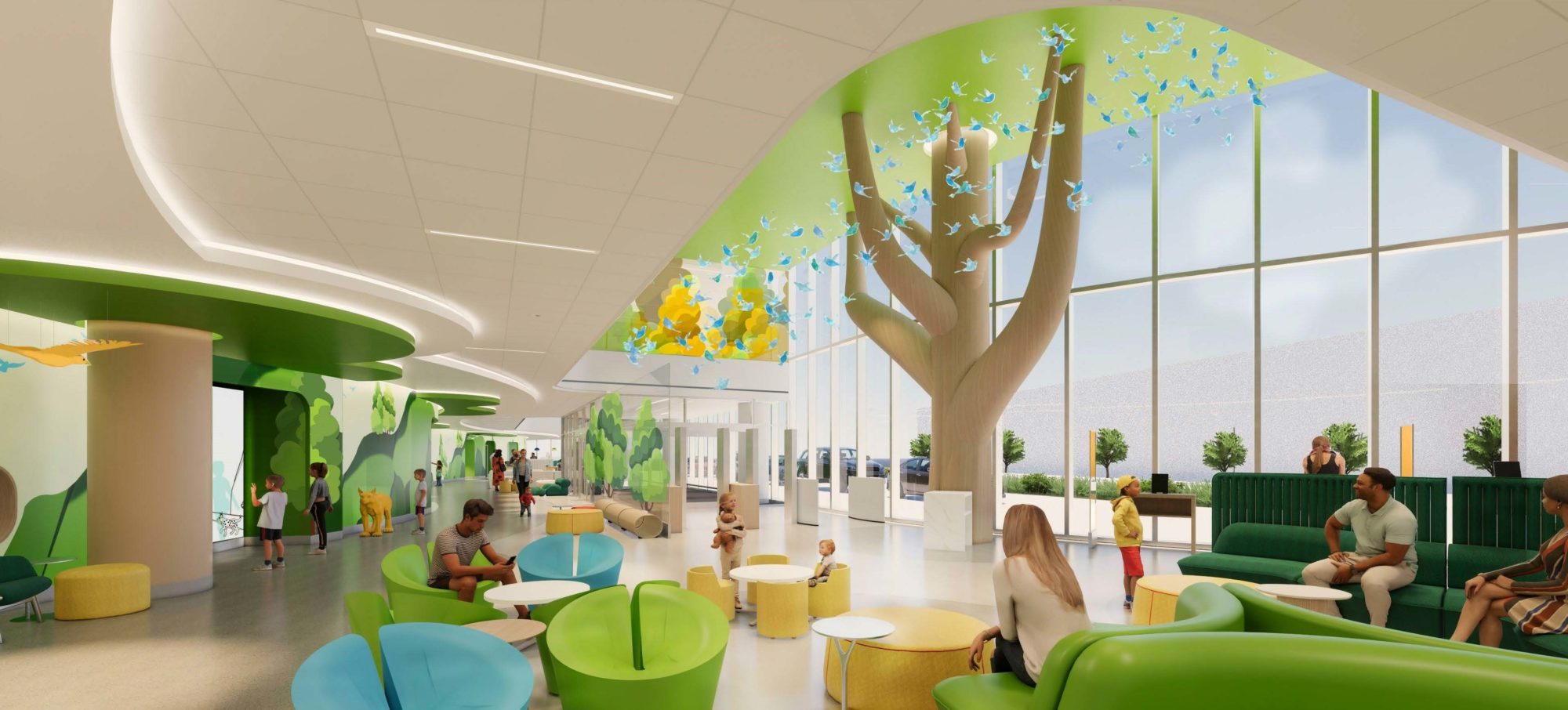 Back to
Back to
Project entailed fit out and remainder of the sitework for the new seven-story, plus basement and mechanical penthouse, 323,400 square foot Children’s Hospital. Scope included general works package, doors and hardware, wall coverings, acoustic treatment, expansion control, lockers, marker boards, toilet accessories, cubicle compartments, walk in cooler, final excavation, and site concrete.