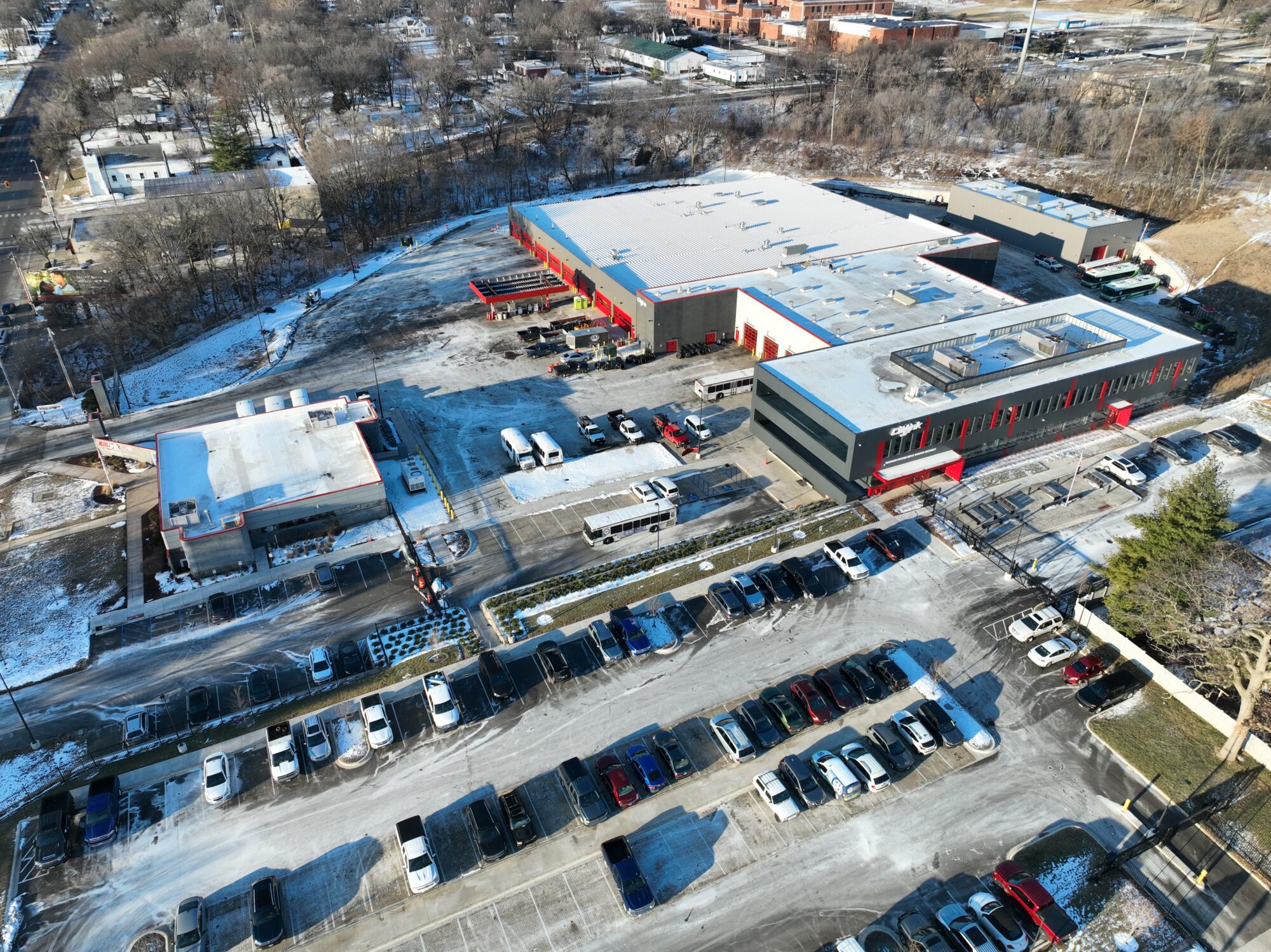 Back to
Back toPeoria, IL

Multi-phased project includes site work, a new bus maintenance facility, administration/operations facility, new employee/visitor parking, new paint/body shop, renovation to existing south storage building, demolition of the existing north storage building, renovation of the existing administration structure, and the demolition of adjacent residential structures.
Phase breakdown is as follows:
Phase A consists of a 6,750 SF Paint & Mixing Booth, along with a Body Shop. It consists of tree removal/site clearing, grading, retaining walls, site pavement, utilities, insulated metal panels with paint and mixing booths, overhead doors and finishes.
Phase B, C, & D consists of 109,100 SF Administration Building & Maintenance Facility. It consists of precast, structural steel, offices, parts, maintenance areas, utilities, insulated metal panels and finishes.