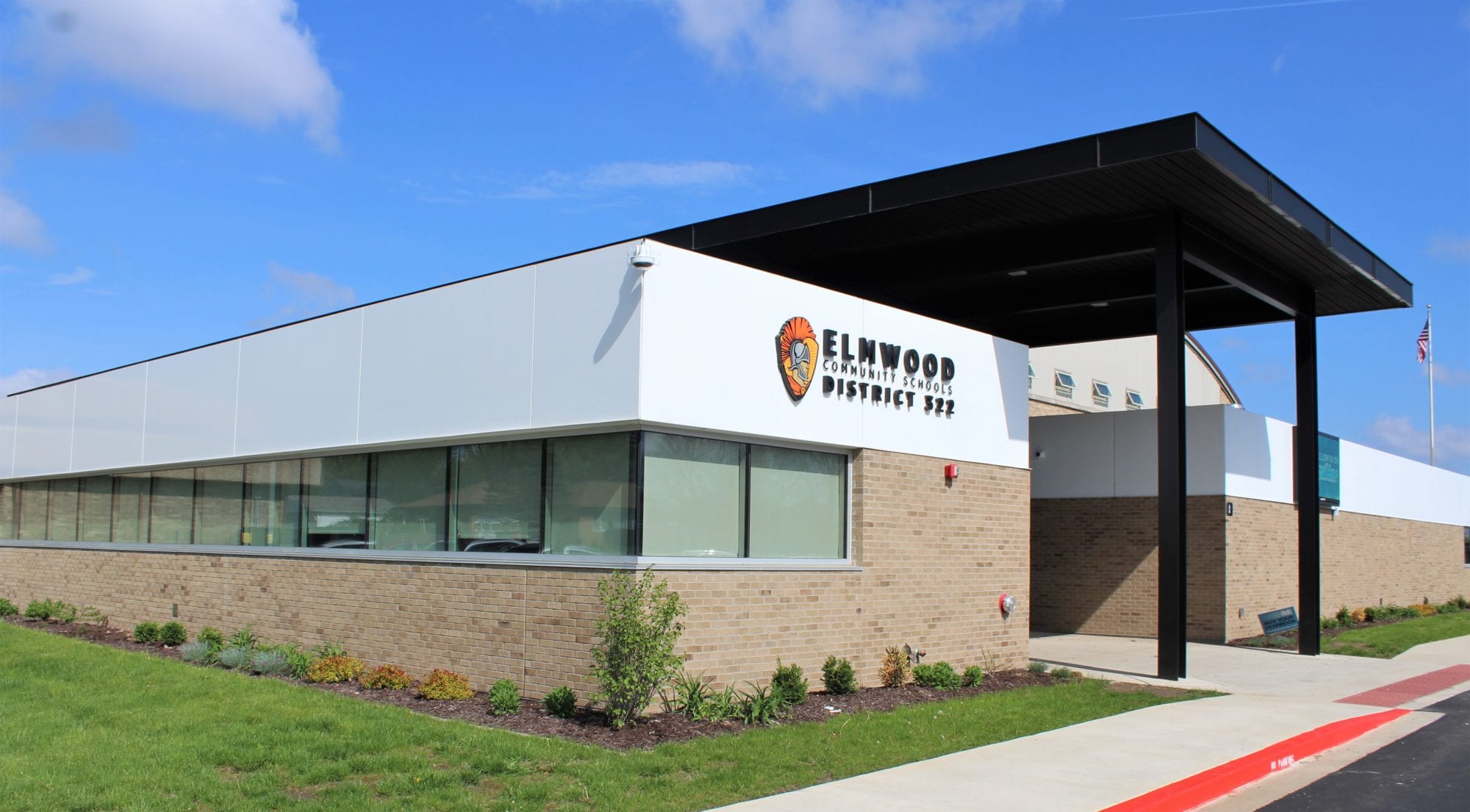 Back to
Back to
Project included addition and renovation of many school functions to improve programs for current and near-term future needs as well as addressing parking, vehicular traffic, security, interior circulation, student life, HVAC concerns, and appearance of facility. Plan added approximately 12,000 SF of new addition and approximately 25,000 SF of light to extensive renovation areas.