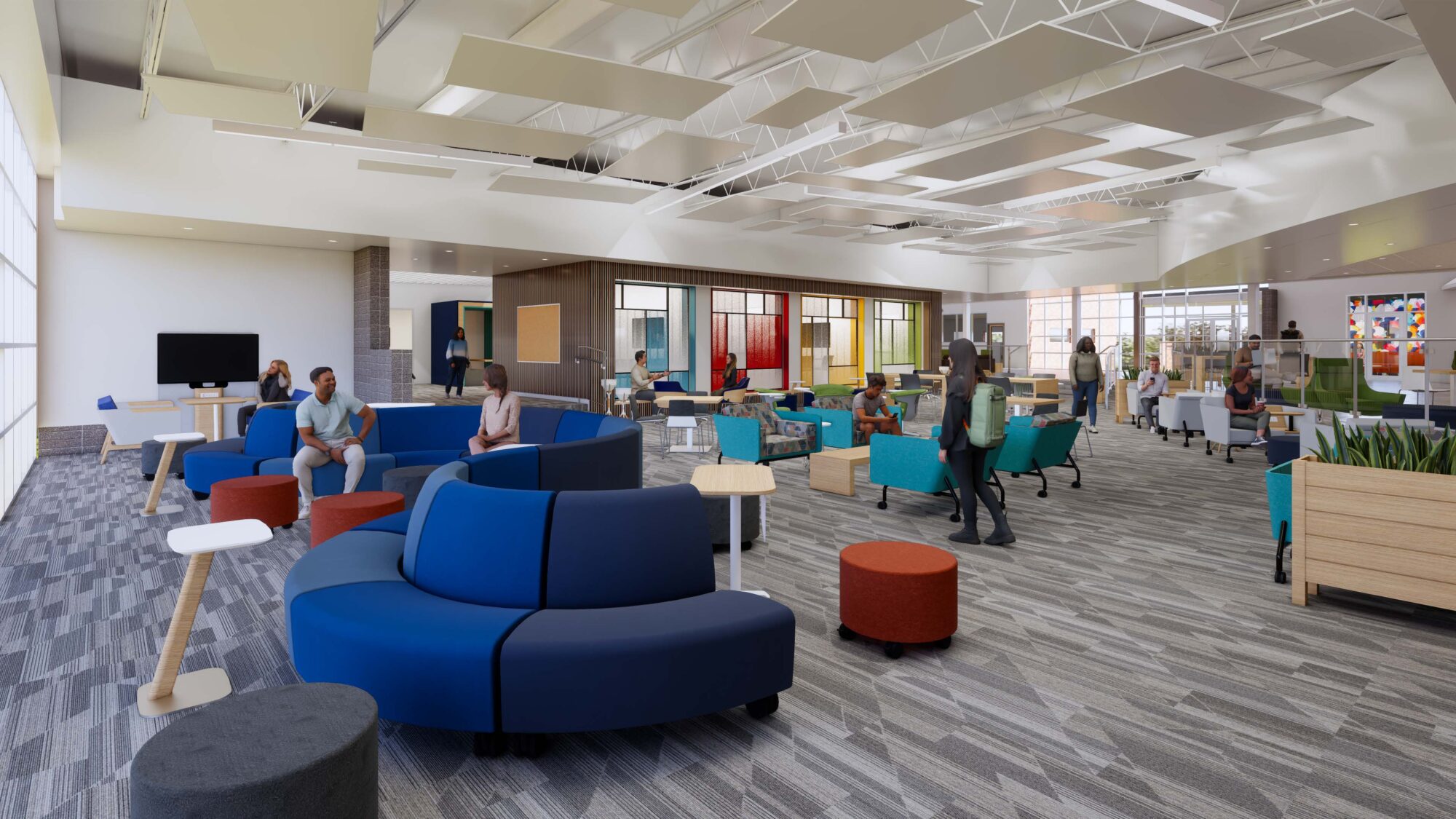 Back to
Back to
The project involves demolishing and renovating a one-story 26,000 SF student center. The center will include offices, collaboration spaces, a tutoring center, a student life center, a cafe, and common spaces. The scope of work includes miscellaneous demolition, interior renovations, tie-ins to adjacent buildings, rough and finish carpentry, doors/frames/hardware, interior aluminum storefronts/glazing, metal framing, drywall installation, flooring, painting, specialties, window treatments, fire suppression, plumbing, HVAC, and electrical work.
Notifications